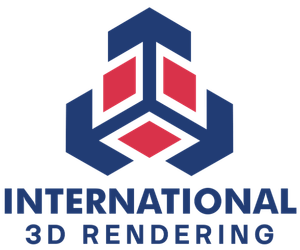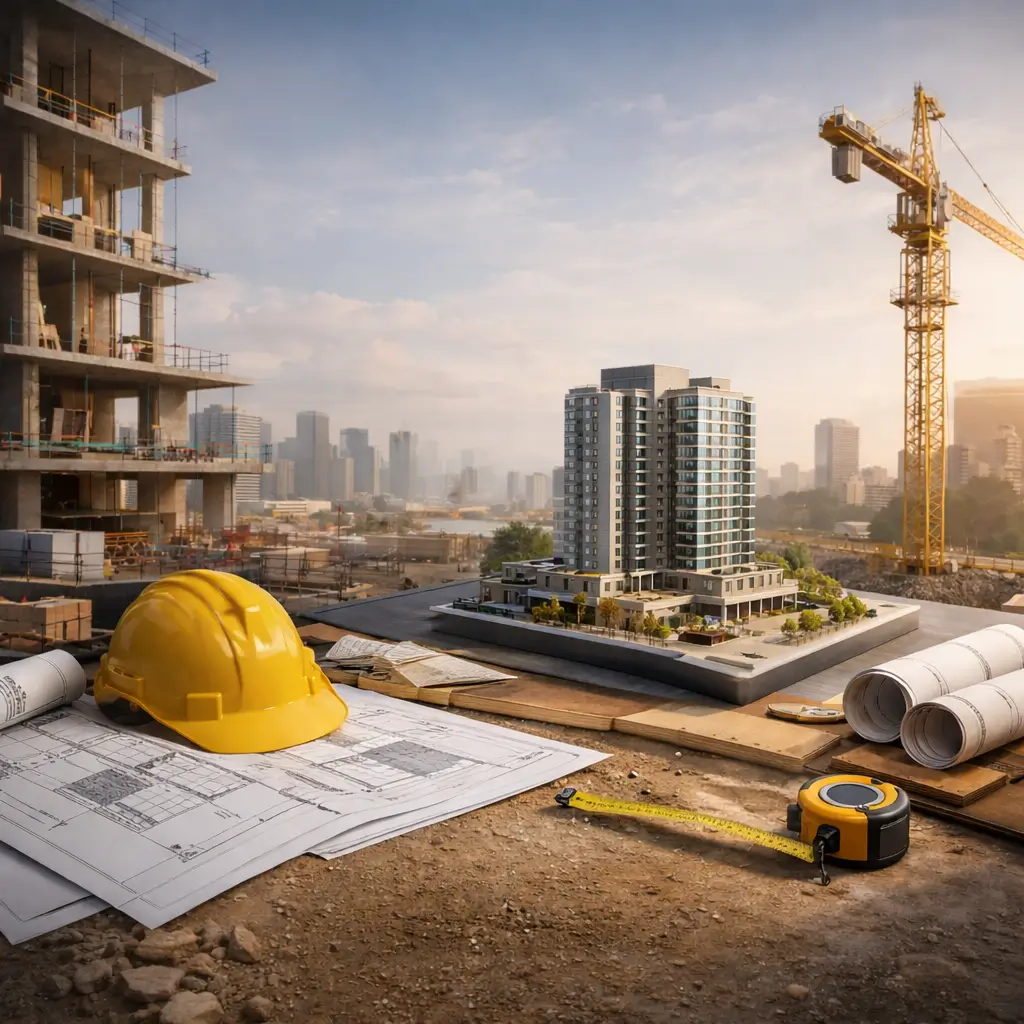Bringing YourVisionTo Life With Photorealistic 3D Rendering
Miami’s leading 3D visualization studio specializing in architectural, interior, and product renderings.
Trusted by
150 Clients
Completed
2300 Projects
Since
2010
Bringing YourVisionTo Life With Photorealistic 3D Rendering
Miami’s leading 3D visualization studio specializing in architectural, interior, and product renderings.
Trusted by
150 Clients
Completed
2300 Projects
Since
2010
About Us
Leading Experts in 3D Rendering & Architectural Visualization
We are a top-tier 3D rendering and architectural visualization company based in Miami, FL, USA,
delivering exceptional services nationwide and worldwide. Our team of skilled visualizers, interior
designers, and graphic artists specializes in crafting stunning, photorealistic 3D renderings that bring
architectural visions to life with unparalleled precision.
With 15 years of experience and 2,300 successful projects for clients across the globe, we provide
high-quality 3D architectural renderings, animations, and virtual tours that enhance presentations,
marketing, and design development.
Let us transform your ideas into breathtaking 3D visuals. Contact us today!
PROJECTS
0
SATISFIED CLIENTS
0
Years of experience
0
100% Computer Generated 360 Panorama Tour
Helping developers, realtors, architects, builders, interior designers, advertising agencies, material suppliers, hospitality, commercial and any industry with visuals to tell their story!
(Click and drag on the image with your mouse or touch screen to start
Virtual Staging
Transform empty spaces into beautifully furnished homes with our Virtual Staging service. Perfect for real estate listings, we help buyers visualize the potential of any property — quickly, affordably, and with stunning results.


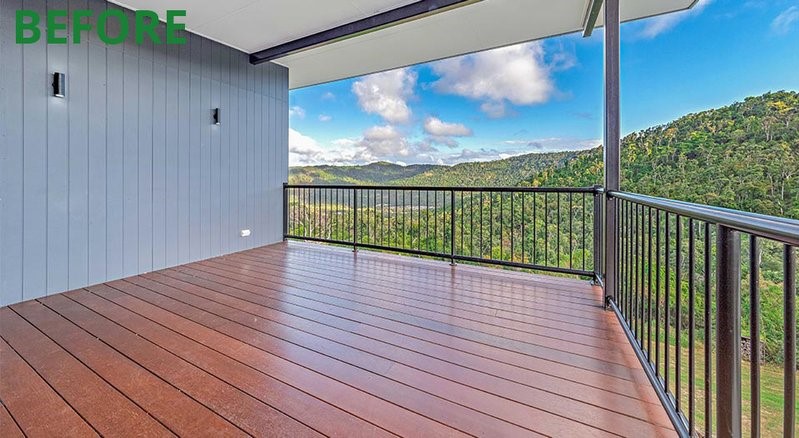


Architects
Save time by outsourcing architectural rendering work.

Interior designers
Make your potential buyers and tenants aware of unbuilt properties.

Real Estate Developers
Showcase construction designs with a precise blueprint.
We Create Architectural, Interior 3D Renderings
At International 3D Rendering, we craft stunning architectural and interior 3D visuals that bring your designs to life with clarity, realism, and impact.
Years of Experience in Interior Field
0
Projects Completed
0
Process
Our 3D Rendering Service Process
1st
The very first step before starting a 3D rendering project is to provide as much information as possible about your project. Depending on the information provided, we will examine the assets in order for our team to provide an accurate quote. From hand sketches to CAD
2nd
The International 3D Rendering team will use the information provided by you to create a 3D model of your project. Once the model is complete, we send a preliminary 3D model image to you for modifications and approval. These images are reviewed by you, and together we’ll discuss specifics such as design details, textures, camera angles, and any other adjustments needed. This collaborative phase ensures the model aligns perfectly with your vision before moving forward to the next stage.
3rd
After the “back and forth” process is complete for the 3D model, we will begin applying materials based on the information you provided. This includes finishes such as wood, metal, glass, fabric, and any other textures relevant to your design. If material references or assets are not available, not to worry — the International 3D Rendering team brings over 15 years of design experience and can suggest realistic, high-quality materials that align with your project’s style and goals. Our goal is to...
4th
Once the materials are in place, our team will send you preliminary 3D renderings for you to review. We work closely with our clients to bring their imaginations to virtual life. This process is essential so that our team can re-create exactly what you’re envisioning onto 3D software and make any necessary adjustments to lighting, textures, colors, and composition. Your feedback at this stage ensures the final renders align perfectly with your expectations before moving on to the final high-resolution...
5th
This is the final step. Once we have confirmations on design and textures, our team sends the project out for a final high-quality render. The rendering is then taken to our post-production department, where a selected team of experienced individuals will use specialized software to enhance the image further. This includes fine-tuning color balance, contrast, sharpness, reflections, and any visual effects needed to create a photorealistic and polished final presentation. The result is a compelling...
FAQ
We offer a wide range of services, and we understand it can be difficult to grasp all the details. It’s natural for customers to have questions. Here, you’ll find answers to some of the most common questions we receive.
What is 3D Rendering?
3D rendering is the process of creating a photorealistic 2D image from 3D models. It is the final step in the process of 3D visualization, which involves creating models of objects, texturing those objects and adding lighting to the scene.
How long does the 3D rendering process take?
1. Most rendering projects are completed within 24–48 hours. While timelines can vary slightly based on complexity, we tailor each schedule to your specific needs to ensure fast and accurate delivery.
Who needs 3D renderings?
3D rendering has become the cornerstone of many industries across the world. Almost every industry including architecture, marketing, real estate, hospitality, entertainment,etc. need 3D renderings to present themselves best in the modern competitive landscape.
What is the difference between 3D rendering and modeling?
3D rendering creates realistics 3d images of textures, patterns, materials, lights and colors. While in 3D modeling, geometric shapes/models are used to create objects in 3D spaces.
How does 3D rendering work?
Architectural 3D rendering involves creating highly detailed, photorealistic images or animations of buildings and spaces using specialized software. It starts with a 3D model, which is then textured, lit, and rendered to visualize how the final design will look—often from multiple angles and in different lighting conditions. These visuals help clients and stakeholders understand the design before construction begins.
What Our Customers Are Saying


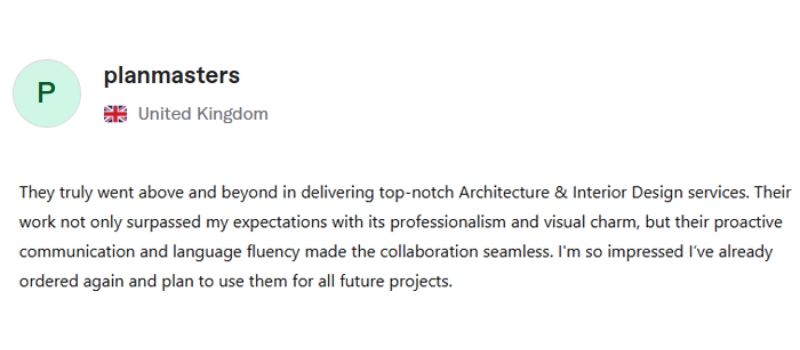
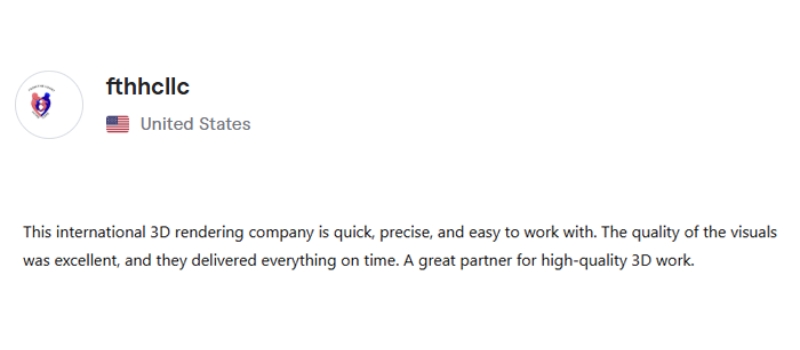


Architect
The 3D renderings provided by this team brought my vision to life in ways I couldn't have imagined. The attention to detail, realistic textures, and lighting were simply outstanding. Their prompt delivery and excellent communication made the entire process seamless. Highly recommended!

Working with this 3D rendering company was an absolute pleasure. They took my designs and transformed them into stunning visuals that wowed my clients. The accuracy and creativity in their renders exceeded my expectations. I’ll definitely be returning for future projects!

Their 3D rendering services are truly world-class! They captured every intricate detail of my luxury real estate project, helping us showcase it to potential buyers before construction even started. Their professionalism and quality of work are unparalleled.
Get In Touch
Have a project in mind or need more information? We'd love to hear from you. Reach out today and let's bring your vision to life.
